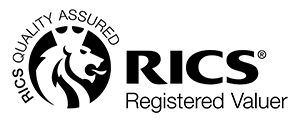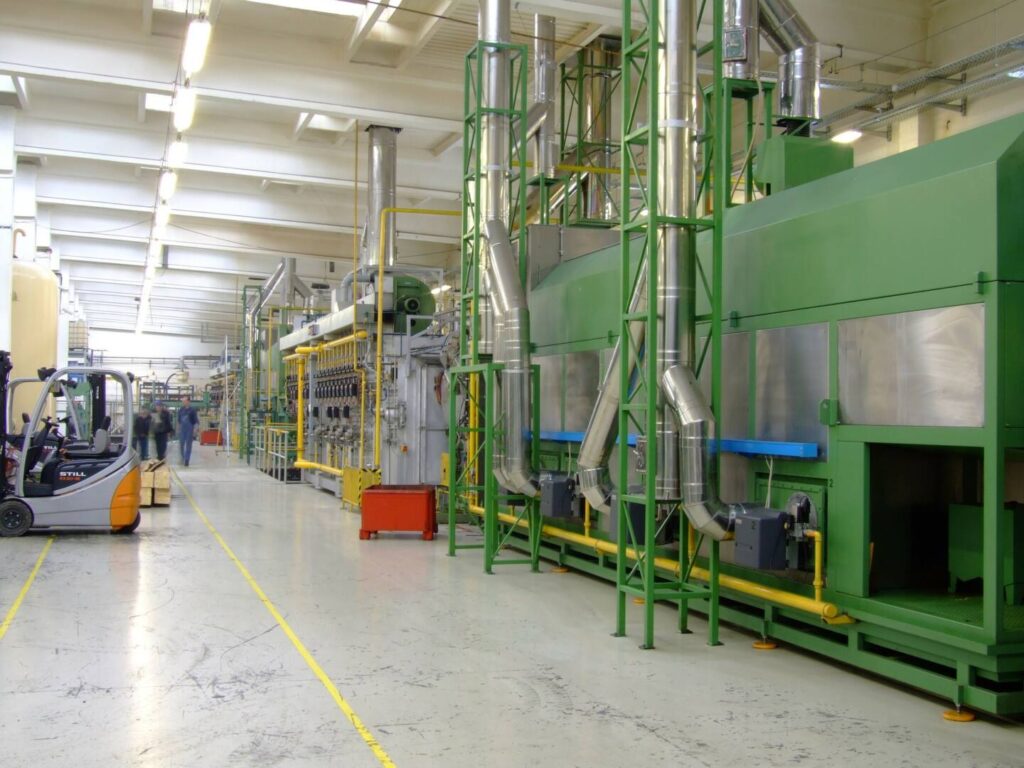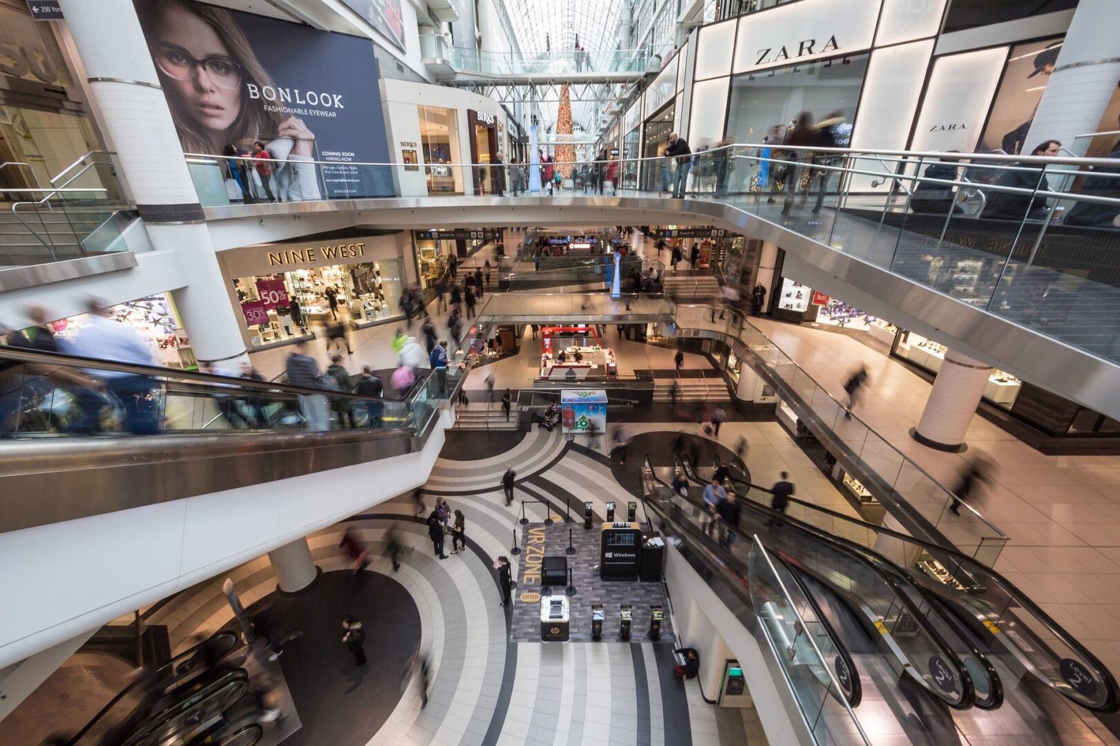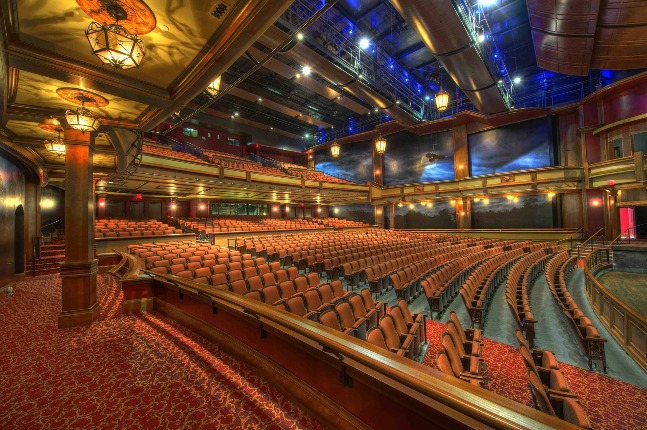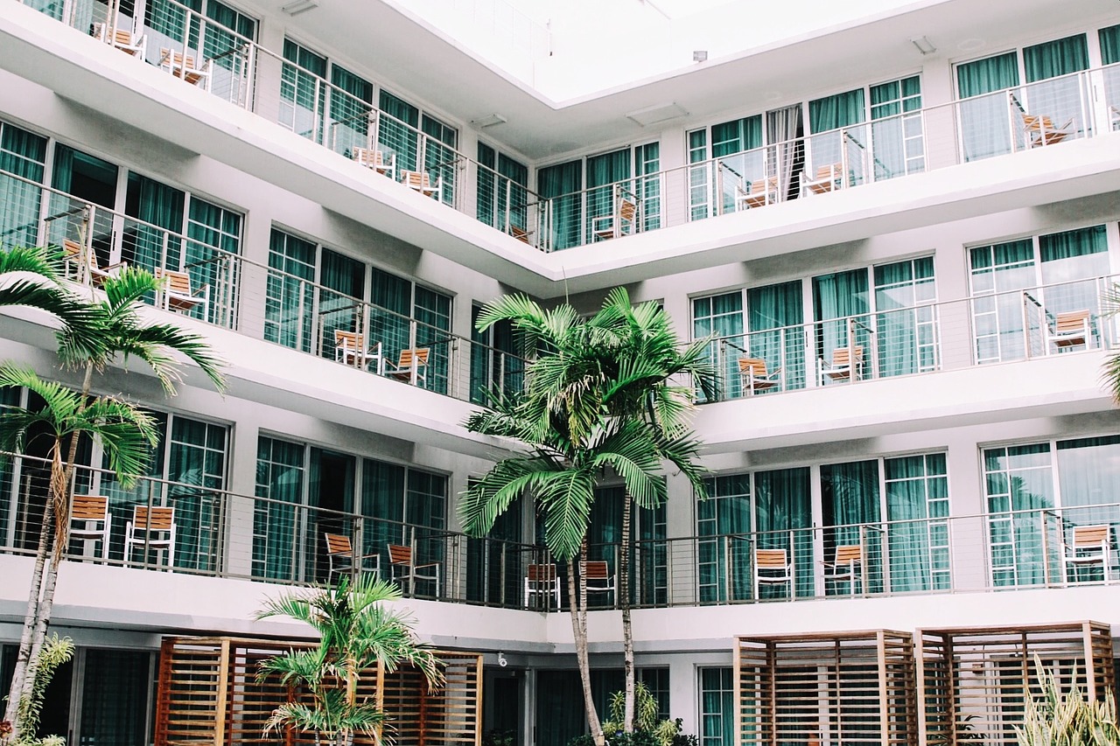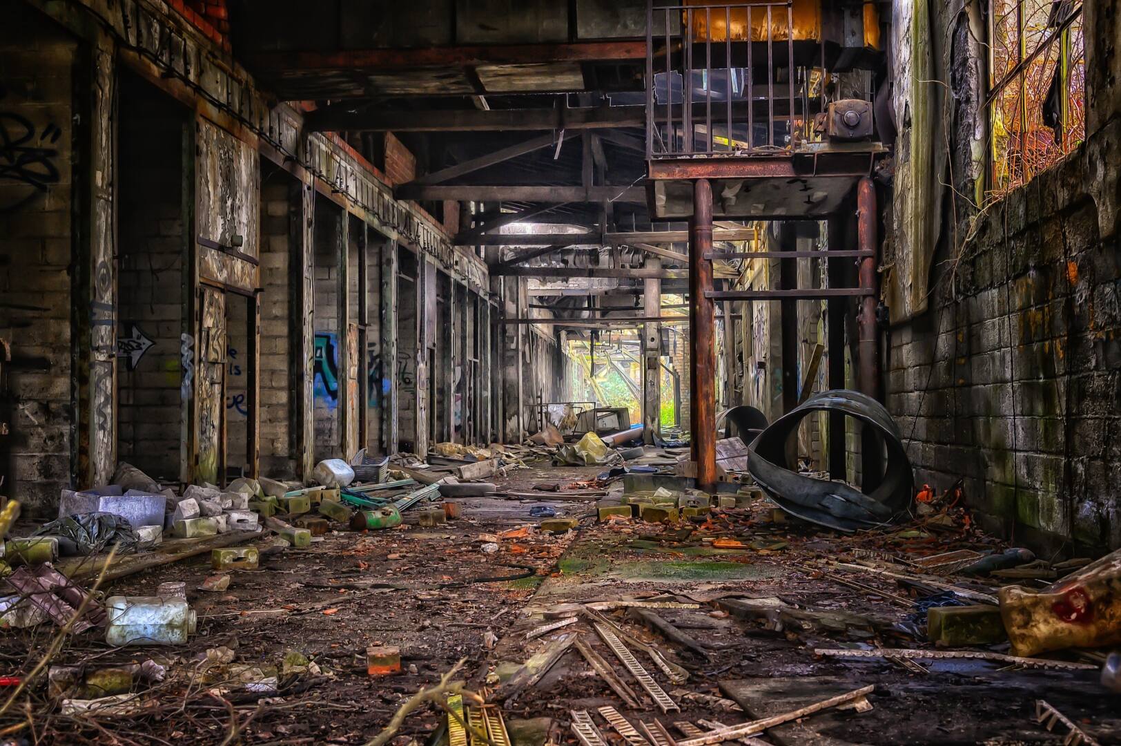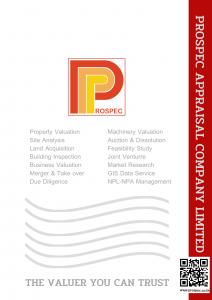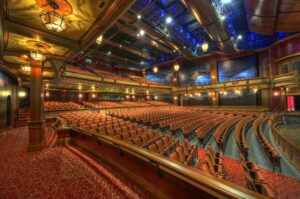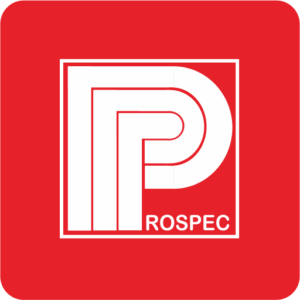Land and factories are industrial sectors designed with specific objectives according to the form of the product and manufacture. Moreover, the appearance and structure of each factory will not be quite similar even though they are in the same industry. The most important factors for the factory are load design, roof height structure, the appropriate layout arrangement, machinery, and production lines. On the other hand, for the function of the service section in terms of production lines which can be either a separate building or even part of the main factory. The management concerning the production support functions such as wastewater, emissions, and pollution management must be considered from the location of the division function. Hence, it is necessary to carefully consider whether the site of the service function is complete in the valuation. It is not just about appraising the value of the primary factory location alone.
The ‘Cost Approach’ seems to be the most suitable valuation method for summarizing the value. However, the ‘Market Approach’ should also be used for reviewing the summarized value by comparing the information with the other factories in the same industry together. A concept to always keep in mind is that ‘production in the same industry requires the same or similar sources of raw materials and labors to ensure that the quality and quantity of the products are in demand and competitive.’ Therefore, the competition in terms of cost control per ton per unit that are similar will lead to the procurement of land, buildings & machinery must be under good contender as it will be engaging in the market. However, please note that another factor to consider for the factory valuation is when the factory will transform into another kind of utilization. Factory valuation may also include machinery valuation, depending on the appraisal scope.
In this property valuation, these are all the documents that are needed:
- The title deed of the factory
- Building construction permit
- Plan showing layout of the fence around the factory and the building location
- Floor plans of all buildings
- Factory business license/permit
- Production flow chart
- Waste management plan
- R.1 building inspection report for factories with an area of more than 5,000 square meters
- Environmental impact report (if applicable)

ทางลัดบริการ

ค้นหาบริการ

สนใจ
ประเมินราคาโรงงาน Click


